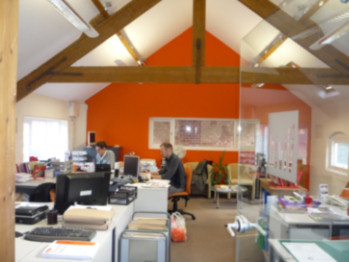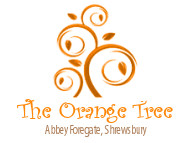Available Units
The Hayloft - Office To Let |
"The Hayloft" provides a ground floor reception foyer with kitchen, file store and WC, with a further entrance point leading to the private office... |
The Orange Tree - Coming Soon to Shrewsbury |
Fully serviced workstations for the on-line and off-line creative industry... |
The Granary Suite - Condover Mews Business Park
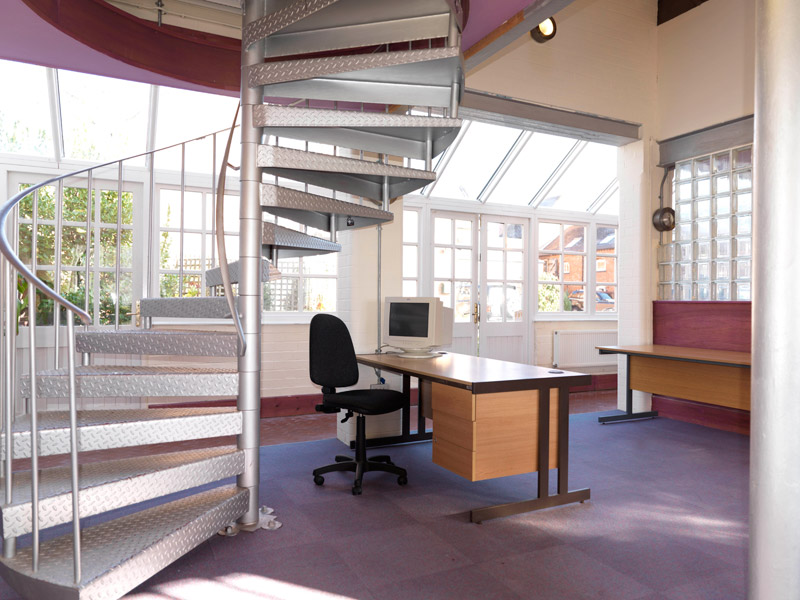
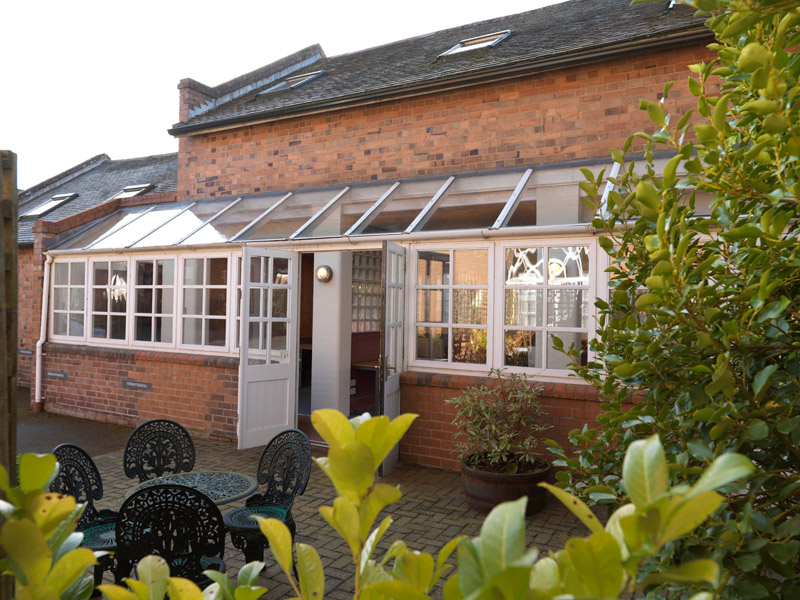
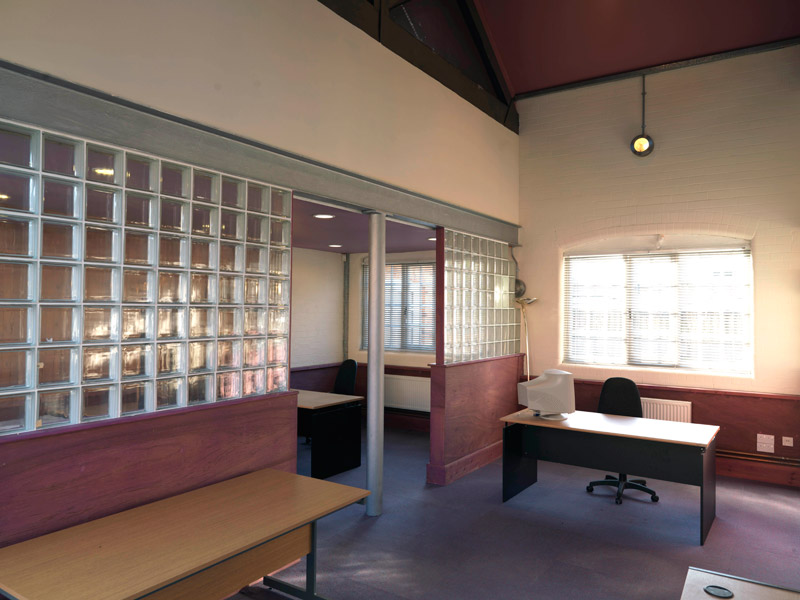
A superbly appointed ground floor fully self contained office suite of unusual character including 2 areas of additional first floor level accomodation accessed by feature spiral staircases. The suite also includes an outside sun patio/barbecue area and seven dedicated parking spaces. The Suite has a net ground floor office space of approx 1,375 sq ft (127.74m2) with additional first floor level space of 380 sq ft (35.3m2) and includes a gas fired radiator central heating system , power and data points throughout and security alarm installation.
Entrance Lobby approx 4.1m x 2.4m
half glazed entrance door
windows to 3 sides
recessed ceiling lighting
carpet tiled flooring
wide opening though to :
Reception Office Area approx 6.95m x 5.6m
open ceiling to underside of the roof with spot lighting together with circulation fan
carpet tiled flooring
2 windows with louvre blinds
feature cast iron spiral staircase access to first floor level
fitted cupboard/shelving unit
Kitchenette approx 3.45m x 3.25m
incorporating integral boiler/store room with gas fired central heating and hot water boilers
sink unit with inset stainless steel sink (hot & cold) and cupboards under
additional matching cupboard and drawer units and wall cupboards
space for refrigerator and cooker
2 windows with fitted louvre blinds
fluorescent strip lighting
carpet tiled floor
extractor fan
ample power and data points
Toilets with Shower Room
Shower room with tiled shower cubicle
Ladies and Gents toilets.
Lease Agreed

